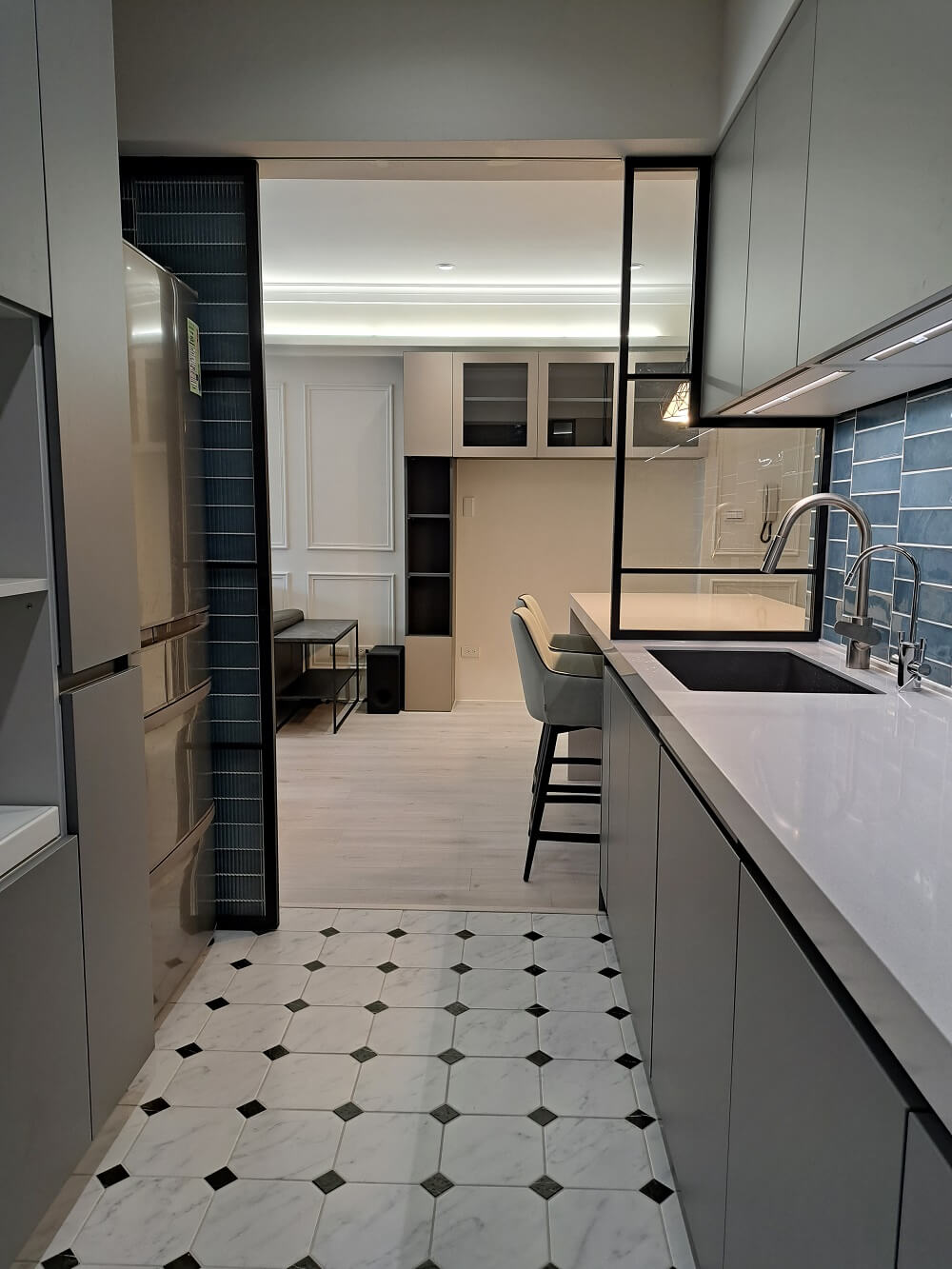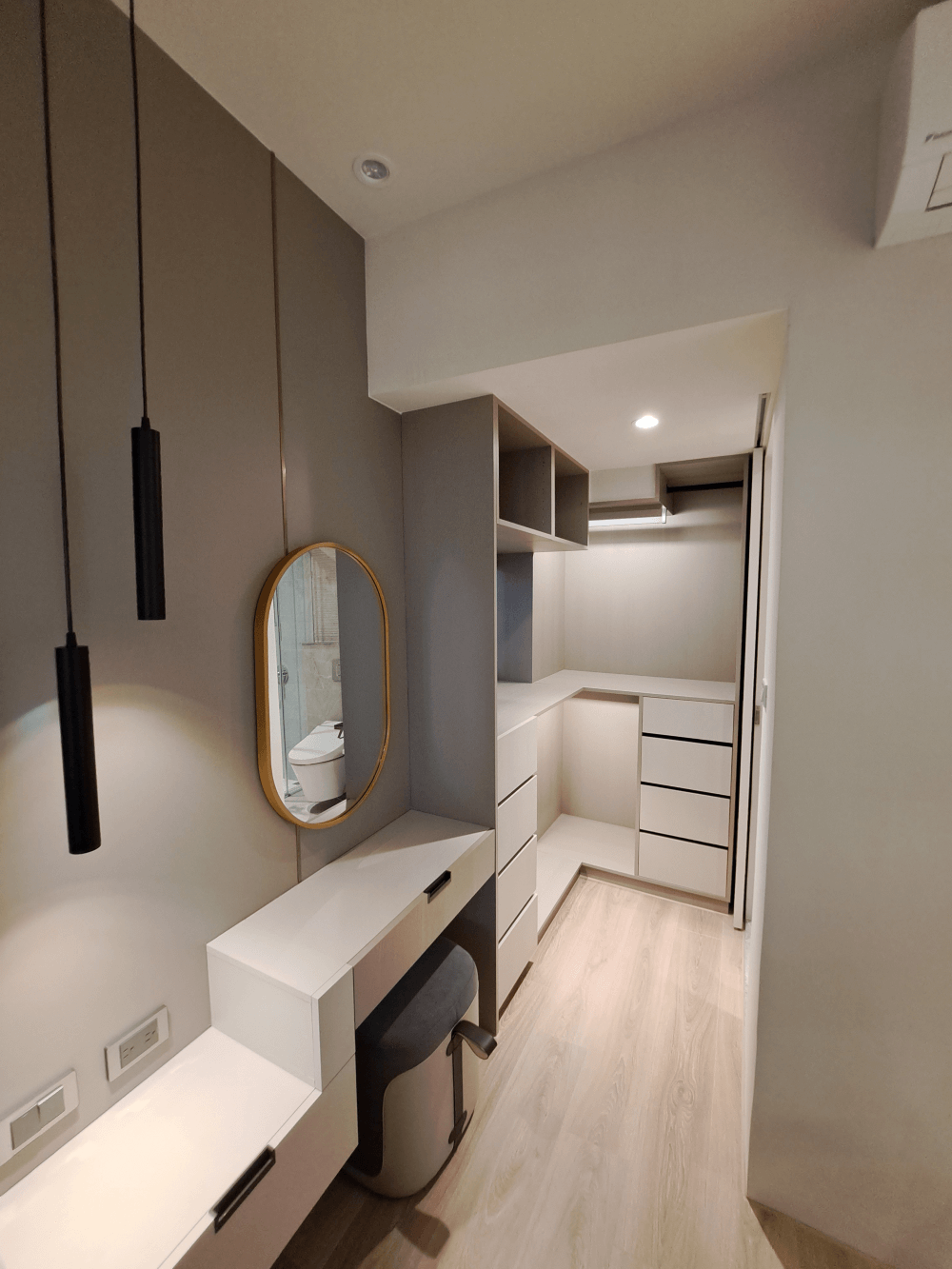New Construction
and
Remodel

New Construction
Constructing eco-friendly tiny homes in a sustainable community, utilizing recycled materials and renewable energy sources to minimize environmental impact while promoting affordable and minimalist living.
Energy-Efficient Homes
Design and construct homes that prioritize energy efficiency and sustainability. This could include incorporating features such as solar panels, energy-efficient appliances, high-performance insulation, and smart home technology to optimize energy usage and reduce utility costs for homeowners. Additionally, consider utilizing eco-friendly building materials and construction methods to minimize environmental impact.
Multigenerational Living Spaces
Create homes that cater to multigenerational living arrangements, accommodating the needs of extended families or households with multiple generations under one roof. Design flexible floor plans that include separate living areas or accessory dwelling units (ADUs) to provide privacy and independence for each family member while still allowing for shared spaces and communal living areas.
Smart Homes with Integrated Technology
Construct homes equipped with advanced smart home technology and integrated automation systems. This could include features such as voice-activated assistants, smart thermostats, security cameras, automated lighting and window treatments, and home entertainment systems. Design homes with infrastructure to support future technological advancements and allow homeowners to easily control and customize their living environments.
Remodel
Transforming an outdated basement into a modern home theater and entertainment space, complete with surround sound, plush seating, and a sleek bar area for hosting movie nights and gatherings with friends and family.
Kitchen Renovation with Open Concept Design
Remodel kitchens to incorporate open concept layouts that enhance functionality and flow. This could involve removing walls or barriers to create seamless transitions between the kitchen, dining area, and living space, allowing for better interaction and connectivity between family members and guests. Upgrade kitchen appliances, countertops, and cabinetry to modernize the space and improve efficiency.
Bathroom Remodel with Spa-Like Features
Transform bathrooms into luxurious retreats with spa-like features and amenities. Install features such as walk-in showers with rain showerheads, soaking tubs, heated floors, and built-in storage solutions to maximize comfort and relaxation. Incorporate natural materials like stone, wood, and marble to create a tranquil and inviting atmosphere.
Home Office or Study Space Addition
Convert unused or underutilized areas of the home into dedicated home office or study spaces. This could involve repurposing a spare bedroom, attic, or basement into a functional workspace equipped with built-in desks, storage solutions, and ergonomic furniture. Design the space to maximize natural light and minimize distractions, creating an environment conducive to productivity and focus.
Outdoor Living Space Expansion
Enhance outdoor living areas by expanding and upgrading existing spaces such as patios, decks, or gardens. Create outdoor kitchens with built-in grills and dining areas, cozy seating areas with fire pits or outdoor heaters, and landscaping features such as waterfalls or ponds to create a serene outdoor oasis. Incorporate durable and low-maintenance materials to ensure longevity and ease of upkeep.
Universal Design Upgrades for Accessibility
Retrofit homes with universal design features to improve accessibility and accommodate individuals with mobility challenges or disabilities. This could include installing ramps or stairlifts, widening doorways and hallways, adding grab bars and handrails, and incorporating zero-step entrances and lever-handled door hardware. Design spaces with flexibility and adaptability in mind to ensure they can evolve to meet changing needs over time.

